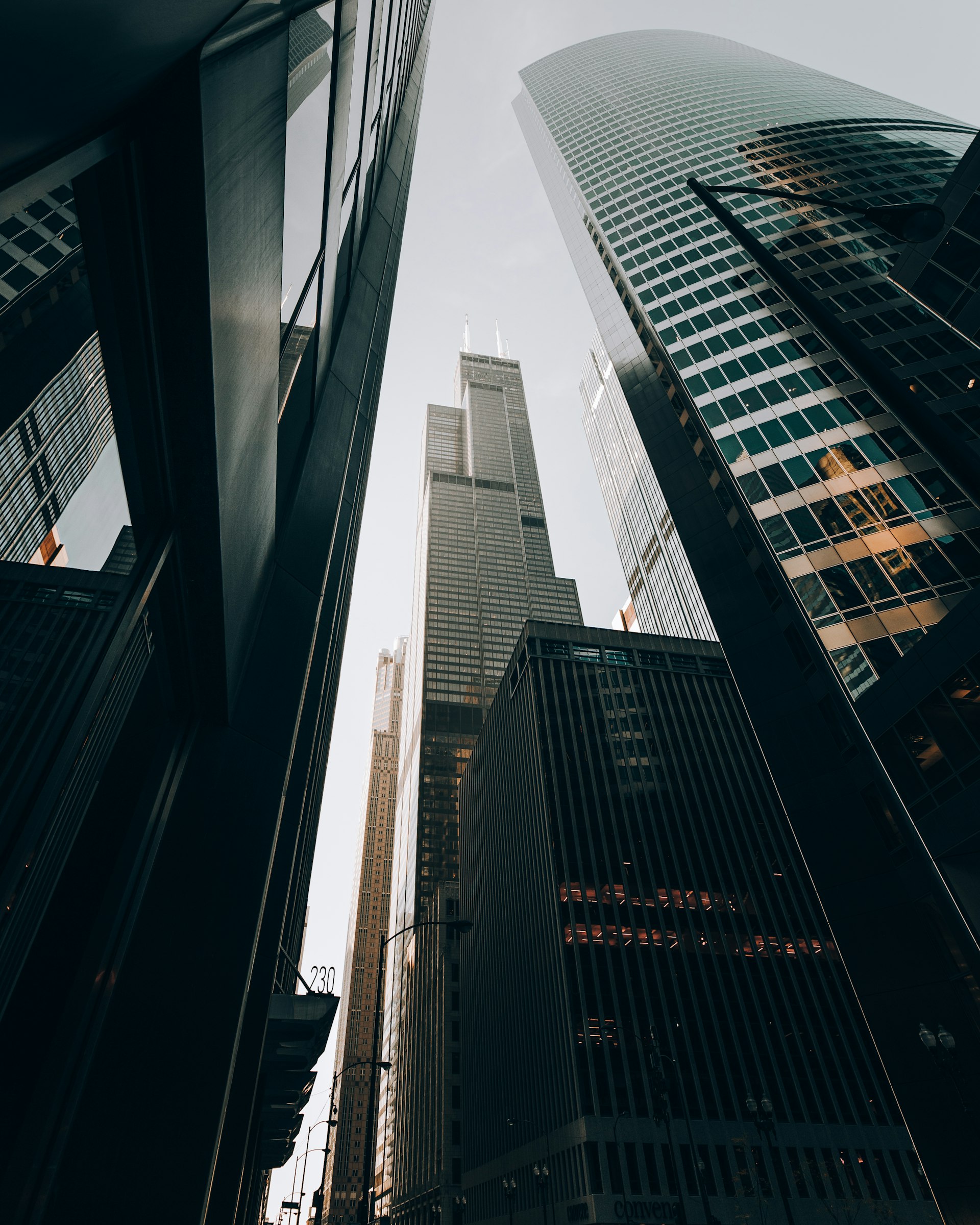Seller is motivated, looking at all offers before the auction takes place, please contact Ray Rodriguez to submit an offer. Harcourts Luxury Live Auction - Bidding to start from $2,000,000 Auction Date: 12:00pm August 18, 2022. Submit pre-emptive offer to stop auction Financed or Cash. Seller has nominated a reserve that must be met in order for the sale to take place. All buyers and financing options welcome. Contingencies and variations to terms considered. No buyer premium or additional fees. All disclosures and reports available. Contact for further information. Situated on a prized corner lot. Several upgrades like custom flooring, cabinetry, and granite countertops add great style throughout. In the island kitchen, enjoy stainless appliances and a wine cooler in the dining area. Upstairs open to an elegant master suite with luxury bath, a huge walk-in closet, and a huge master bedroom. Backyard with a leisure patio, with a grill, putting green, a hot tub, and a custom bar.
Property Description


